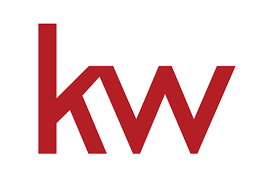Bought with Jonathan J Park • RE/MAX Edge
For more information regarding the value of a property, please contact us for a free consultation.
Key Details
Sold Price $320,000
Property Type Single Family Home
Sub Type Detached
Listing Status Sold
Purchase Type For Sale
Square Footage 2,050 sqft
Price per Sqft $156
Subdivision Crofton
MLS Listing ID DENC2086312
Sold Date 11/05/25
Style Cape Cod
Bedrooms 4
Full Baths 2
HOA Fees $2/ann
HOA Y/N Y
Abv Grd Liv Area 2,050
Year Built 1979
Annual Tax Amount $2,756
Tax Year 2025
Lot Size 9,583 Sqft
Acres 0.22
Lot Dimensions 101 X 86
Property Sub-Type Detached
Source BRIGHT
Property Description
New Price! Welcome to 225 Bynum Place — a spacious single-family home tucked onto a corner lot in the desirable Crofton neighborhood of Bear. With approximately 2,050 square feet of living space, this 4-bedroom, 2-bathroom home has a flexible layout and plenty of potential to make it your own. Step inside and you're greeted by a comfortable main level living room anchored by a classic brick woodburning fireplace. The eat-in kitchen has plenty of room for casual meals with electric cooking, dishwasher, disposal and flows into a dining area leading to the sunroom offering great natural light and backyard views — it's ready for your finishing touches and creative flair. Main Level features two bedrooms and a full bathroom, main level laundry — ideal for added convenience or multi-functional living.
Upstairs, you'll find two additional bedrooms and another full bath, giving everyone room to spread out. Outside, the fenced rear yard gives you space to enjoy — whether you envision a garden, pet area, or a quiet place to unwind. The patio adds even more room to relax or entertain.
You'll appreciate the landscaping that surrounds the home, adding charm and curb appeal, while the 1-car garage and driveway with 2 car parking offer practical parking solutions. This home is being sold
"As-Is" and needs some TLC — but it's full of promise. Whether you're looking to put your personal stamp on a home, invest in future potential or get sweat equity, this is your chance to make it happen in a great location.
Situated just minutes from shopping, dining, and major roads, 225 Bynum Place offers both convenience and possibility in a well-established neighborhood. All appliences included.
Location
State DE
County New Castle
Area Newark/Glasgow (30905)
Zoning NCPUD
Direction Southeast
Rooms
Other Rooms Living Room, Dining Room, Primary Bedroom, Bedroom 2, Bedroom 3, Bedroom 4, Kitchen, Sun/Florida Room, Bathroom 1, Bathroom 2
Main Level Bedrooms 2
Interior
Interior Features Carpet, Dining Area, Kitchen - Eat-In, Recessed Lighting
Hot Water Electric
Heating Forced Air, Heat Pump - Oil BackUp
Cooling Central A/C
Flooring Fully Carpeted, Vinyl, Wood
Fireplaces Number 1
Fireplaces Type Brick
Equipment Dishwasher, Disposal, Dryer - Electric, Microwave, Oven/Range - Electric, Refrigerator, Washer, Water Heater, Icemaker
Fireplace Y
Appliance Dishwasher, Disposal, Dryer - Electric, Microwave, Oven/Range - Electric, Refrigerator, Washer, Water Heater, Icemaker
Heat Source Electric, Oil
Laundry Main Floor
Exterior
Exterior Feature Patio(s)
Parking Features Garage - Front Entry
Garage Spaces 3.0
Fence Partially, Rear, Vinyl
Utilities Available Cable TV
View Y/N N
Water Access N
Roof Type Pitched,Shingle
Street Surface Paved,Oiled
Accessibility Level Entry - Main
Porch Patio(s)
Road Frontage City/County
Attached Garage 1
Total Parking Spaces 3
Garage Y
Private Pool N
Building
Lot Description Corner, Cul-de-sac, Level
Story 1.5
Foundation Brick/Mortar, Slab
Above Ground Finished SqFt 2050
Sewer Public Sewer
Water Public
Architectural Style Cape Cod
Level or Stories 1.5
Additional Building Above Grade, Below Grade
New Construction N
Schools
Elementary Schools Jones
Middle Schools Shue-Medill
High Schools Christiana
School District Christina
Others
Pets Allowed Y
HOA Fee Include Common Area Maintenance,Snow Removal
Senior Community No
Tax ID 10-028.30-124
Ownership Fee Simple
SqFt Source 2050
Acceptable Financing Conventional
Horse Property N
Listing Terms Conventional
Financing Conventional
Special Listing Condition Standard
Pets Allowed No Pet Restrictions
Read Less Info
Want to know what your home might be worth? Contact us for a FREE valuation!

The NLC Group
pathwayto100k@gmail.comOur team is ready to help you sell your home for the highest possible price ASAP

Get More Information

The NLC Group
Broker
Broker



