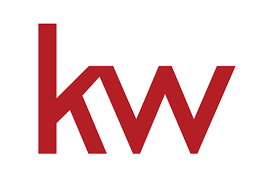Bought with Sayed Emal Jalal • Spring Hill Real Estate, LLC.
For more information regarding the value of a property, please contact us for a free consultation.
Key Details
Sold Price $525,000
Property Type Condo
Sub Type Condo/Co-op
Listing Status Sold
Purchase Type For Sale
Square Footage 2,612 sqft
Price per Sqft $200
Subdivision Mercer Park Condominium
MLS Listing ID VALO2101074
Sold Date 11/04/25
Style Contemporary
Bedrooms 3
Full Baths 2
Half Baths 1
Condo Fees $351/mo
HOA Y/N Y
Abv Grd Liv Area 2,612
Year Built 2013
Available Date 2025-07-12
Annual Tax Amount $4,476
Tax Year 2025
Property Sub-Type Condo/Co-op
Source BRIGHT
Property Description
Motivated sellers offering $10,000 closing credit to buyers (i.e., Design credit/ Rate buy down) and price reduction for LARGE condo with 2,612 SF! Amazing value at $210 per sq. ft! BONUS office/flex room on main level! Welcome to this beautifully upgraded, sun-filled two-level townhome-style condominium in Mercer Park within Stone Ridge community! Boasting over 2,600 sq ft of modern living space, this spacious 3-bedroom, 2.5-bath home is filled with natural light and stylish finishes throughout. The main level features a stunning gourmet kitchen with stainless steel appliances, granite countertops, a large center island, and a cozy sitting area with an electric fireplace. Enjoy your morning coffee in the bright breakfast nook or step out onto the private balcony through sliding glass doors. The open-concept layout includes a generous living and dining area, a convenient half bath, and a versatile bonus room—perfect for a home office or playroom. Upstairs, retreat to the expansive primary suite with dual walk-in closets and a luxurious ensuite bath featuring stone tile, a soaking tub, a separate shower, and dual vanities. Two additional bedrooms, each with walk-in closets, share a well-appointed hall bath. A charming reading nook or creative space and an upstairs laundry area with a new washer (2023) complete the upper level. Freshly painted with new kitchen flooring (2025), this home is move-in ready. Enjoy community amenities included in the condo fee: multiple pools, fitness center, clubhouse, basketball and tennis courts, playgrounds, tot-lots, putting green, and scenic walking trails. Prime location—just minutes from major commuter routes (Rt 50, Rt 28, Rt 66, Dulles Toll Road), 18 minutes to Dulles Airport, and close to shopping, dining, Dulles Landing Shopping Center, and popular wineries and breweries. Don't miss this incredible opportunity to own a spacious, stylish home in a vibrant community!
Location
State VA
County Loudoun
Zoning R24
Rooms
Other Rooms Living Room, Dining Room, Primary Bedroom, Bedroom 2, Bedroom 3, Kitchen, Laundry, Office, Primary Bathroom, Full Bath, Half Bath
Interior
Interior Features Bathroom - Soaking Tub, Bathroom - Walk-In Shower, Carpet, Combination Kitchen/Dining, Floor Plan - Open, Kitchen - Gourmet, Kitchen - Island, Kitchen - Table Space, Primary Bath(s), Recessed Lighting, Upgraded Countertops, Walk-in Closet(s), Window Treatments
Hot Water Natural Gas
Cooling Central A/C
Flooring Ceramic Tile, Carpet, Luxury Vinyl Plank
Equipment Built-In Microwave, Disposal, Dishwasher, Dryer, Exhaust Fan, Icemaker, Oven/Range - Gas, Stainless Steel Appliances, Washer
Furnishings No
Fireplace N
Appliance Built-In Microwave, Disposal, Dishwasher, Dryer, Exhaust Fan, Icemaker, Oven/Range - Gas, Stainless Steel Appliances, Washer
Heat Source Natural Gas
Laundry Upper Floor, Washer In Unit, Dryer In Unit
Exterior
Parking Features Garage - Rear Entry
Garage Spaces 1.0
Amenities Available Basketball Courts, Common Grounds, Community Center, Exercise Room, Fitness Center, Hot tub, Jog/Walk Path, Meeting Room, Pool - Outdoor, Putting Green, Reserved/Assigned Parking, Tennis Courts, Tot Lots/Playground
View Y/N N
Water Access N
Accessibility None
Attached Garage 1
Total Parking Spaces 1
Garage Y
Private Pool N
Building
Story 2
Foundation Other
Above Ground Finished SqFt 2612
Sewer Public Sewer
Water Public
Architectural Style Contemporary
Level or Stories 2
Additional Building Above Grade, Below Grade
New Construction N
Schools
Elementary Schools Arcola
Middle Schools Mercer
High Schools John Champe
School District Loudoun County Public Schools
Others
Pets Allowed Y
HOA Fee Include Common Area Maintenance,Health Club,Lawn Care Front,Pool(s),Recreation Facility,Road Maintenance,Snow Removal,Trash
Senior Community No
Tax ID 204293600007
Ownership Condominium
SqFt Source 2612
Security Features Security System
Acceptable Financing Cash, Conventional, FHA, VA
Horse Property N
Listing Terms Cash, Conventional, FHA, VA
Financing Cash,Conventional,FHA,VA
Special Listing Condition Standard
Pets Allowed No Pet Restrictions
Read Less Info
Want to know what your home might be worth? Contact us for a FREE valuation!

The NLC Group
pathwayto100k@gmail.comOur team is ready to help you sell your home for the highest possible price ASAP

Get More Information

The NLC Group
Broker
Broker



