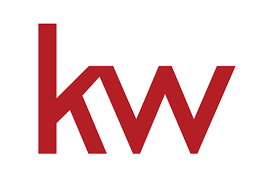
The NLC Group
pathwayto100k@gmail.com1339 WHEATSHEAF LN Abington, PA 19001
7 Beds
7 Baths
7,000 SqFt
UPDATED:
Key Details
Property Type Single Family Home
Sub Type Detached
Listing Status Active
Purchase Type For Sale
Square Footage 7,000 sqft
Price per Sqft $185
Subdivision Highland Farms
MLS Listing ID PAMC2160830
Style Colonial
Bedrooms 7
Full Baths 6
Half Baths 1
HOA Y/N N
Abv Grd Liv Area 7,000
Year Built 1800
Annual Tax Amount $18,374
Tax Year 2025
Lot Size 0.823 Acres
Acres 0.82
Lot Dimensions 213.00 x 0.00
Property Sub-Type Detached
Source BRIGHT
Property Description
This pre-Revolutionary residence has undergone a comprehensive transformation between 2022 and 2023, featuring all new plumbing, electrical, HVAC, and flooring throughout. With seven climate zones, nearly every room offers individualized comfort, and even the main water line to the street has been replaced.
At the heart of the home lies a gourmet kitchen designed for the culinary enthusiast, showcasing top-of-the-line appliances and sophisticated finishes. Offering over 6,000 square feet of living space, the interior is bathed in natural light and adorned with sleek modern touches that harmonize beautifully with the home's historic charm.
The residence features five luxurious primary suites, each with a private bath, plus two additional bedrooms and a total of 6.5 bathrooms, ensuring exceptional comfort and privacy for residents and guests alike. Additional highlights include a roof less than 10 years old, a private fenced-in pool ideal for summer entertaining, and parking for up to six vehicles.
The two story detached garage presents endless possibilities, with completed plans available for renovation and outdoor enhancements. Accessibility is seamlessly integrated, with an elevator and design features that promote ease of movement throughout the home.
Currently operating as a personal care residence, the property can be easily converted back to a private single family home. Additional amenities include dual central vacuum systems, a hardwired fire alarm system, and a commercial grade dehumidifier for optimal air quality.
Situated in the highly desirable Highland Farms neighborhood, the manor offers unmatched convenience, just steps from restaurants, shopping, and Abington Hospital. Highland Farm Manor perfectly blends historic significance, modern luxury, and everyday comfort in one truly exceptional property.
Location
State PA
County Montgomery
Area Abington Twp (10630)
Zoning 1101 RES
Rooms
Basement Full
Main Level Bedrooms 3
Interior
Interior Features Bathroom - Walk-In Shower, Ceiling Fan(s), Crown Moldings, Elevator, Entry Level Bedroom
Hot Water Natural Gas
Heating Hot Water
Cooling Ceiling Fan(s), Central A/C
Fireplaces Number 2
Fireplaces Type Electric
Equipment Central Vacuum, Dishwasher, Built-In Microwave, Energy Efficient Appliances
Fireplace Y
Appliance Central Vacuum, Dishwasher, Built-In Microwave, Energy Efficient Appliances
Heat Source Natural Gas
Laundry Upper Floor
Exterior
Exterior Feature Porch(es), Enclosed
Parking Features Other
Garage Spaces 6.0
Pool Fenced, In Ground
Water Access N
Roof Type Architectural Shingle
Accessibility Accessible Switches/Outlets, Grab Bars Mod, Level Entry - Main, Mobility Improvements, Ramp - Main Level, Elevator
Porch Porch(es), Enclosed
Total Parking Spaces 6
Garage Y
Building
Story 3
Foundation Concrete Perimeter
Above Ground Finished SqFt 7000
Sewer Public Sewer
Water Public
Architectural Style Colonial
Level or Stories 3
Additional Building Above Grade, Below Grade
New Construction N
Schools
School District Abington
Others
Senior Community No
Tax ID 30-00-72356-001
Ownership Fee Simple
SqFt Source 7000
Acceptable Financing Cash, Other, Conventional
Listing Terms Cash, Other, Conventional
Financing Cash,Other,Conventional
Special Listing Condition Standard

Get More Information

The NLC Group
Broker
Broker





