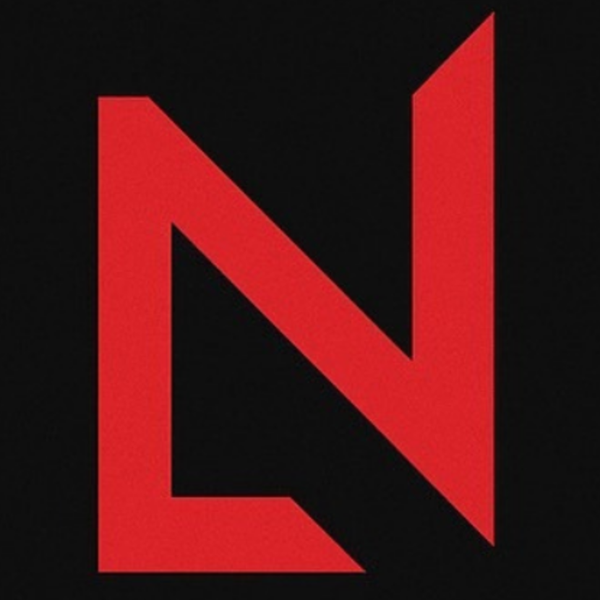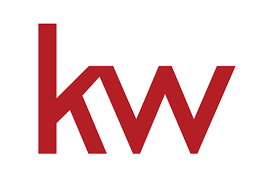
28 S WARNER AVE Bryn Mawr, PA 19010
6 Beds
2 Baths
2,189 SqFt
UPDATED:
Key Details
Property Type Single Family Home
Sub Type Detached
Listing Status Active
Purchase Type For Sale
Square Footage 2,189 sqft
Price per Sqft $239
Subdivision Bryn Mawr
MLS Listing ID PAMC2160164
Style Colonial
Bedrooms 6
Full Baths 2
HOA Y/N N
Abv Grd Liv Area 2,189
Year Built 1900
Annual Tax Amount $5,087
Tax Year 2025
Lot Size 4,265 Sqft
Acres 0.1
Lot Dimensions 50.00 x 0.00
Property Sub-Type Detached
Source BRIGHT
Property Description
Location
State PA
County Montgomery
Area Lower Merion Twp (10640)
Zoning RESIDENTIAL
Rooms
Other Rooms Living Room, Dining Room, Bedroom 2, Bedroom 3, Bedroom 4, Bedroom 5, Kitchen, Family Room, Bedroom 1, Bedroom 6, Bathroom 2
Basement Full
Interior
Hot Water Natural Gas
Heating Radiator
Cooling None
Flooring Hardwood
Fireplace N
Heat Source Oil
Exterior
Water Access N
Accessibility None
Garage N
Building
Story 3
Foundation Stone
Above Ground Finished SqFt 2189
Sewer Public Sewer
Water Public
Architectural Style Colonial
Level or Stories 3
Additional Building Above Grade, Below Grade
New Construction N
Schools
High Schools Harriton Senior
School District Lower Merion
Others
Senior Community No
Tax ID 40-00-64132-007
Ownership Fee Simple
SqFt Source 2189
Special Listing Condition Standard

Get More Information

The NLC Group
Broker
Broker





