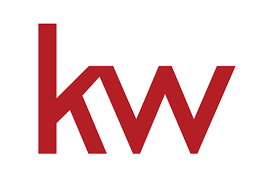
The NLC Group
pathwayto100k@gmail.com424 JENNINGS ST Beverly, NJ 08010
5 Beds
3 Baths
3,890 SqFt
UPDATED:
Key Details
Property Type Single Family Home
Sub Type Detached
Listing Status Active
Purchase Type For Sale
Square Footage 3,890 sqft
Price per Sqft $118
Subdivision None Available
MLS Listing ID NJBL2098572
Style Colonial,Victorian
Bedrooms 5
Full Baths 2
Half Baths 1
HOA Y/N N
Abv Grd Liv Area 3,590
Year Built 1900
Annual Tax Amount $10,657
Tax Year 2024
Lot Dimensions 60.00 x 239
Property Sub-Type Detached
Source BRIGHT
Property Description
Location
State NJ
County Burlington
Area Beverly City (20302)
Zoning RESIDENTIAL
Rooms
Other Rooms Living Room, Dining Room, Sitting Room, Bedroom 2, Bedroom 3, Bedroom 4, Bedroom 5, Kitchen, Family Room, Bedroom 1, Laundry, Office, Bonus Room
Basement Full, Partially Finished
Interior
Interior Features Ceiling Fan(s), Double/Dual Staircase, Formal/Separate Dining Room, Kitchen - Eat-In, Wood Floors
Hot Water Natural Gas
Heating Radiator
Cooling Window Unit(s)
Flooring Wood, Ceramic Tile, Vinyl
Inclusions Refrigerator, Dishwasher, Stove, Washer, Dryer, Alarm System, Pool table, Shed (all included 'as is)
Equipment Refrigerator, Dishwasher, Stove, Built-In Microwave, Washer, Dryer
Fireplace N
Appliance Refrigerator, Dishwasher, Stove, Built-In Microwave, Washer, Dryer
Heat Source Natural Gas
Laundry Main Floor
Exterior
Garage Spaces 2.0
Water Access N
Accessibility None
Total Parking Spaces 2
Garage N
Building
Story 3
Foundation Stone
Above Ground Finished SqFt 3590
Sewer Public Sewer
Water Public
Architectural Style Colonial, Victorian
Level or Stories 3
Additional Building Above Grade, Below Grade
New Construction N
Schools
Elementary Schools Beverly E.S.
High Schools Palmyra H.S.
School District Beverly City
Others
Senior Community No
Tax ID 02-01484-00001
Ownership Fee Simple
SqFt Source 3890
Acceptable Financing Cash, Conventional
Horse Property N
Listing Terms Cash, Conventional
Financing Cash,Conventional
Special Listing Condition Standard

Get More Information

The NLC Group
Broker
Broker





