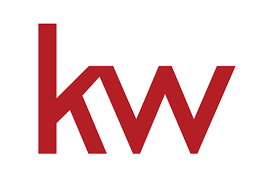
The NLC Group
pathwayto100k@gmail.com2455 BYBERRY RD Hatboro, PA 19040
5 Beds
3 Baths
2,784 SqFt
UPDATED:
Key Details
Property Type Single Family Home
Sub Type Detached
Listing Status Active
Purchase Type For Sale
Square Footage 2,784 sqft
Price per Sqft $188
Subdivision Thistlewood
MLS Listing ID PAMC2158842
Style Cape Cod
Bedrooms 5
Full Baths 3
HOA Y/N N
Abv Grd Liv Area 2,392
Year Built 1952
Annual Tax Amount $7,806
Tax Year 2025
Lot Size 0.770 Acres
Acres 0.77
Property Sub-Type Detached
Source BRIGHT
Property Description
Welcome to this charming stone-front Cape Cod nestled on a tranquil, tree-lined property in desirable Upper Moreland Township. Featuring 5 bedrooms and 3 full bathrooms, this spacious home offers a unique blend of character, comfort, and opportunity.
Step inside to refinished hardwood floors and fresh paint throughout. The inviting living room showcases a stone fireplace with a buck stove and a large bay window filling the space with natural light. The main level offers two bedrooms and a full bath — perfect for main-floor living or guest flexibility.
The kitchen includes stainless appliances — new gas range/oven and dishwasher, plus a stainless refrigerator — and is fully functional, offering the perfect canvas for your future redesign. A formal dining room with sliding doors leads to the centerpiece of the home: an incredible enclosed porch/sunroom featuring porcelain tile flooring, skylights, sliding windows, varnished pine ceiling with recessed lighting, two ceiling fans, and a solarium-style bump out. This serene retreat opens to a nice-sized deck overlooking the expansive rear yard — truly private and perfect for entertaining or relaxation.
Upstairs, you'll find two spacious bedrooms and a full bath. The basement level includes a finished bedroom, a bonus room with a mini split HVAC system, a full bath with stall shower, laundry area, and a large utility/storage area.
Additional features include:
One year old Generac whole house natural gas generator.
New air conditioner/heat pump system servicing main & upper levels installed in 2025.
Baseboard/radiator heat from a gas boiler installed in 2008.
Expansive rear yard with post & rail fencing, large shed, small shed, and paver area
Two attached garages + large driveway parking for 4–8 cars
This home is move-in ready — offering immediate enjoyment with the opportunity to further personalize and elevate over time.
A rare Upper Moreland opportunity — space, privacy, and versatility all in one. Don't miss it.
Location
State PA
County Montgomery
Area Upper Moreland Twp (10659)
Zoning R-2 RESIDENTIAL
Direction South
Rooms
Basement Partially Finished, Side Entrance, Sump Pump, Walkout Level, Windows
Main Level Bedrooms 2
Interior
Interior Features Bathroom - Jetted Tub, Bathroom - Stall Shower, Bathroom - Tub Shower, Breakfast Area, Ceiling Fan(s), Dining Area, Formal/Separate Dining Room, Kitchen - Eat-In, Stove - Wood, Wood Floors
Hot Water Natural Gas
Heating Baseboard - Hot Water, Heat Pump(s), Wood Burn Stove, Radiator
Cooling Central A/C
Flooring Wood, Tile/Brick
Fireplaces Number 1
Fireplaces Type Stone
Inclusions Washer, Dryer, refrigerator in kitchen and refrigerator in basement, all as is with no monetary value.
Equipment Dishwasher, Refrigerator, Oven/Range - Gas
Fireplace Y
Window Features Bay/Bow,Skylights,Screens,Sliding
Appliance Dishwasher, Refrigerator, Oven/Range - Gas
Heat Source Natural Gas
Laundry Basement
Exterior
Exterior Feature Deck(s), Patio(s), Enclosed
Parking Features Additional Storage Area, Basement Garage, Garage - Side Entry, Oversized
Garage Spaces 7.0
Fence Split Rail
Utilities Available Water Available
Water Access N
Roof Type Architectural Shingle
Accessibility None
Porch Deck(s), Patio(s), Enclosed
Attached Garage 2
Total Parking Spaces 7
Garage Y
Building
Lot Description Trees/Wooded, Secluded, Rear Yard, Partly Wooded
Story 2
Foundation Block
Above Ground Finished SqFt 2392
Sewer Public Sewer
Water Well
Architectural Style Cape Cod
Level or Stories 2
Additional Building Above Grade, Below Grade
New Construction N
Schools
High Schools Upper Moreland
School District Upper Moreland
Others
Senior Community No
Tax ID 59-00-01990-00-3
Ownership Fee Simple
SqFt Source 2784
Acceptable Financing Cash, Conventional, FHA
Listing Terms Cash, Conventional, FHA
Financing Cash,Conventional,FHA
Special Listing Condition Standard
Virtual Tour https://view.spiro.media/2455_byberry_rd-5221?branding=false

Get More Information

The NLC Group
Broker
Broker





