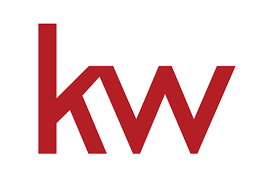
1415 VALLEY FORGE WAY Abingdon, MD 21009
3 Beds
4 Baths
1,980 SqFt
UPDATED:
Key Details
Property Type Single Family Home
Sub Type Detached
Listing Status Active
Purchase Type For Sale
Square Footage 1,980 sqft
Price per Sqft $232
Subdivision Philadelphia Station
MLS Listing ID MDHR2048556
Style Colonial
Bedrooms 3
Full Baths 2
Half Baths 2
HOA Fees $330/ann
HOA Y/N Y
Abv Grd Liv Area 1,980
Year Built 1988
Available Date 2025-11-03
Annual Tax Amount $3,553
Tax Year 2025
Lot Size 0.390 Acres
Acres 0.39
Property Sub-Type Detached
Source BRIGHT
Property Description
Location
State MD
County Harford
Zoning R1
Rooms
Basement Outside Entrance, Full
Interior
Hot Water Electric
Heating Heat Pump(s)
Cooling Central A/C, Ceiling Fan(s)
Fireplaces Number 1
Fireplace Y
Heat Source Central, Electric
Exterior
Parking Features Garage - Front Entry
Garage Spaces 1.0
Water Access N
Accessibility Other
Attached Garage 1
Total Parking Spaces 1
Garage Y
Building
Story 3
Foundation Brick/Mortar
Above Ground Finished SqFt 1980
Sewer Public Sewer
Water Public
Architectural Style Colonial
Level or Stories 3
Additional Building Above Grade, Below Grade
New Construction N
Schools
School District Harford County Public Schools
Others
Senior Community No
Tax ID 1301198300
Ownership Fee Simple
SqFt Source 1980
Special Listing Condition Standard

Get More Information

The NLC Group
Broker
Broker





