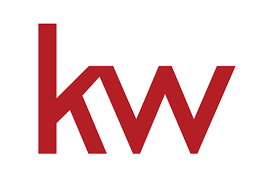
3513 MARTHA CUSTIS DR Alexandria, VA 22302
1 Bed
1 Bath
780 SqFt
UPDATED:
Key Details
Property Type Condo
Sub Type Condo/Co-op
Listing Status Under Contract
Purchase Type For Sale
Square Footage 780 sqft
Price per Sqft $384
Subdivision Park Fairfax
MLS Listing ID VAAX2050518
Style Colonial
Bedrooms 1
Full Baths 1
Condo Fees $525/mo
HOA Y/N N
Abv Grd Liv Area 780
Year Built 1941
Available Date 2025-10-30
Annual Tax Amount $3,643
Tax Year 2025
Property Sub-Type Condo/Co-op
Source BRIGHT
Property Description
Interior Features:
Beautiful hardwood floors throughout
Updated kitchen with a new refrigerator and new gas stove (dishwasher can be added)
Fresh updates: brand-new windows, storm door, paint, and glazed tub
Three ceiling fans and abundant closet space
Like-new wall-unit for AC and heat
Stackable Washer/ Dryer
Ideal Location:
A commuter's dream with quick access to DC, the Pentagon, and Old Town
Centrally located near four major shopping centers (Shirlington, Bradlee, Fairlington, and more)
Community Amenities:
Access to three pools, a gym, and tennis courts in the ParkFairfax community
Location
State VA
County Alexandria City
Zoning RB
Rooms
Other Rooms Living Room, Dining Room, Primary Bedroom, Kitchen
Main Level Bedrooms 1
Interior
Interior Features Bathroom - Tub Shower, Ceiling Fan(s), Combination Dining/Living, Entry Level Bedroom, Floor Plan - Traditional, Primary Bath(s), Wood Floors
Hot Water Natural Gas
Heating Wall Unit
Cooling Wall Unit
Flooring Hardwood, Tile/Brick
Equipment Dryer, Refrigerator, Stove, Washer
Furnishings No
Fireplace N
Window Features Double Pane
Appliance Dryer, Refrigerator, Stove, Washer
Heat Source Electric
Laundry Dryer In Unit, Main Floor, Washer In Unit
Exterior
Garage Spaces 2.0
Utilities Available Cable TV Available
Amenities Available Volleyball Courts, Tot Lots/Playground, Tennis Courts, Swimming Pool, Pool - Outdoor, Party Room, Laundry Facilities, Jog/Walk Path, Fitness Center, Exercise Room, Common Grounds, Bike Trail, Basketball Courts
Water Access N
View Garden/Lawn
Roof Type Slate
Accessibility None
Total Parking Spaces 2
Garage N
Building
Story 1
Unit Features Garden 1 - 4 Floors
Above Ground Finished SqFt 780
Sewer Public Sewer
Water Public
Architectural Style Colonial
Level or Stories 1
Additional Building Above Grade, Below Grade
New Construction N
Schools
High Schools Alexandria City
School District Alexandria City Public Schools
Others
Pets Allowed Y
HOA Fee Include All Ground Fee,Common Area Maintenance,Ext Bldg Maint,Gas,Insurance,Laundry,Lawn Care Side,Lawn Care Rear,Lawn Care Front,Lawn Maintenance,Management,Pest Control,Pool(s),Reserve Funds,Sewer,Snow Removal,Trash,Water
Senior Community No
Tax ID 50223260
Ownership Condominium
SqFt Source 780
Security Features Carbon Monoxide Detector(s),Smoke Detector
Acceptable Financing Cash, Conventional, FHA, VA
Listing Terms Cash, Conventional, FHA, VA
Financing Cash,Conventional,FHA,VA
Special Listing Condition Standard
Pets Allowed Number Limit
Virtual Tour https://player.vimeo.com/video/1131687353?badge=0&autopause=0&player_id=0&app_id=58479

Get More Information

The NLC Group
Broker
Broker





