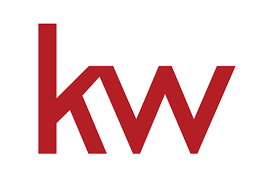
635 S ITHAN AVE Bryn Mawr, PA 19010
6 Beds
9 Baths
7,796 SqFt
UPDATED:
Key Details
Property Type Single Family Home
Listing Status Active
Purchase Type For Sale
Square Footage 7,796 sqft
Price per Sqft $317
Subdivision None Available
MLS Listing ID PADE2099654
Style Traditional
Bedrooms 6
Full Baths 7
Half Baths 2
HOA Y/N N
Abv Grd Liv Area 7,796
Year Built 2005
Annual Tax Amount $25,066
Tax Year 2024
Lot Size 1.470 Acres
Acres 1.47
Source BRIGHT
Property Description
A PRIVATE RESORT ESTATE IN THE HEART OF THE MAIN LINE
Welcome to a residence where architecture, artistry, and tranquility converge. Nestled within the coveted Radnor School District, this custom Bryn Mawr estate embodies the essence of refined resort living — a sanctuary designed for those who value privacy, beauty, and effortless luxury.
Beyond its gated entrance, discover over 7,700 square feet of masterfully crafted living space. The soaring two-story foyer introduces interiors bathed in natural light, flowing seamlessly through formal salons, gathering rooms, and a professional chef's kitchen tailored for entertainment at every scale.
Every element speaks of bespoke craftsmanship — from the elegant millwork and sweeping staircases to the serene views of manicured gardens that surround the home.
Indulge in the private indoor heated pool and spa, a tranquil escape offering year-round wellness and leisure. The entertainment level invites celebration and connection, featuring a custom media theater, dance floor, and guest suite that transforms hosting into an art form.
The primary suite redefines luxury with dual dressing rooms, a spa-inspired bath, and peaceful terrace views that evoke a boutique retreat.
Outside, lush, landscaped gardens, multiple terraces, and gated privacy create a setting that feels both grand and intimate — just minutes from Philadelphia's world-class universities, cultural institutions, and international business hubs.
Offered Significantly Below Market for Immediate Acquisition.
A rare opportunity to own one of the Main Line's most distinctive luxury estates.
Location
State PA
County Delaware
Area Radnor Twp (10436)
Zoning RESIDENTIAL
Rooms
Other Rooms Bathroom 2, Bathroom 3
Basement Full
Main Level Bedrooms 1
Interior
Interior Features Bar, Built-Ins, Ceiling Fan(s), Crown Moldings, Curved Staircase, Dining Area, Entry Level Bedroom, Exposed Beams, Family Room Off Kitchen, Kitchen - Eat-In, Primary Bath(s), Sauna, Skylight(s), Wet/Dry Bar, WhirlPool/HotTub, Wood Floors
Hot Water Natural Gas
Heating Radiant, Heat Pump(s)
Cooling Central A/C
Flooring Wood, Marble
Fireplaces Number 3
Inclusions 🏰 A Masterpiece of Luxury & Innovation — Bryn Mawr’s Crown Jewel This isn’t just a home — it’s a curated lifestyle. Offered fully furnished with fine art and designer décor, this 1.47-acre gated estate blends world-class craftsmanship with pure wow factor. Over 7, 700 sq. ft. of refined living space delivers an unforgettable first impression the moment you step through the gates. ✨ Grand Living Walk into soaring 30-foot ceilings, gleaming marble floors, and a sweeping double staircase that says statement made. The dramatic two-story great room sets the tone — anchored by a double-sided fireplace, full bar, and formal dining area perfect for hosting unforgettable evenings. 🎬 Entertainment Redefined The lower level? A total showstopper. Dance floor with lighting, full bar, 16-recliner private cinema, and a game room designed for nights that never end. Whether it’s a family reunion, milestone event, or epic holiday gathering — this home was built to entertain. 🏊♀️ Indoor P
Equipment Dishwasher, Disposal, Freezer, Microwave, Range Hood, Refrigerator, Washer
Fireplace Y
Window Features Energy Efficient
Appliance Dishwasher, Disposal, Freezer, Microwave, Range Hood, Refrigerator, Washer
Heat Source Electric
Exterior
Exterior Feature Balconies- Multiple, Deck(s)
Parking Features Garage - Side Entry
Garage Spaces 3.0
Fence Wrought Iron
Pool Indoor, Heated, In Ground
Utilities Available Cable TV
Water Access N
Roof Type Tile
Accessibility None
Porch Balconies- Multiple, Deck(s)
Attached Garage 3
Total Parking Spaces 3
Garage Y
Building
Story 2
Above Ground Finished SqFt 7796
Sewer Public Sewer
Water Public
Architectural Style Traditional
Level or Stories 2
Additional Building Above Grade
New Construction N
Schools
Elementary Schools Radnor
Middle Schools Radnor M
High Schools Radnor H
School District Radnor Township
Others
Senior Community No
Tax ID 36-07-04859-00
Ownership Fee Simple
SqFt Source 7796
Special Listing Condition Standard

Get More Information

The NLC Group
Broker
Broker





