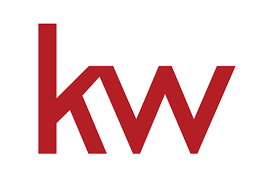409 MILITIA DR Lansdale, PA 19446
4 Beds
3 Baths
4,011 SqFt
Open House
Thu Aug 21, 5:00pm - 7:00pm
UPDATED:
Key Details
Property Type Single Family Home
Sub Type Detached
Listing Status Active
Purchase Type For Sale
Square Footage 4,011 sqft
Price per Sqft $159
Subdivision Gristmill Run
MLS Listing ID PAMC2152026
Style Colonial
Bedrooms 4
Full Baths 2
Half Baths 1
HOA Y/N N
Abv Grd Liv Area 2,511
Year Built 1982
Available Date 2025-08-19
Annual Tax Amount $7,905
Tax Year 2024
Lot Size 0.298 Acres
Acres 0.3
Lot Dimensions 104.00 x 0.00
Property Sub-Type Detached
Source BRIGHT
Property Description
Location
State PA
County Montgomery
Area Towamencin Twp (10653)
Zoning RES
Rooms
Basement Fully Finished, Poured Concrete, Sump Pump
Interior
Interior Features Built-Ins, Carpet, Ceiling Fan(s), Crown Moldings, Dining Area, Family Room Off Kitchen, Recessed Lighting, Window Treatments, Wood Floors
Hot Water 60+ Gallon Tank
Heating Forced Air
Cooling Central A/C
Fireplaces Number 1
Fireplaces Type Brick, Gas/Propane, Mantel(s)
Inclusions washer, dryer, kitchen refrigerator, garage refrigerator, window treatments, wall shelf in primary bedroom, wall shelf & cosmetic mirror in primary bath, cabinets in garage.
Equipment Built-In Microwave, Built-In Range, Dishwasher, Disposal, Dryer, Refrigerator, Washer, Water Heater
Fireplace Y
Window Features Skylights,Bay/Bow,Double Hung
Appliance Built-In Microwave, Built-In Range, Dishwasher, Disposal, Dryer, Refrigerator, Washer, Water Heater
Heat Source Electric
Laundry Main Floor
Exterior
Exterior Feature Brick, Patio(s)
Parking Features Additional Storage Area, Garage Door Opener, Inside Access, Garage - Side Entry
Garage Spaces 6.0
Water Access N
Accessibility None
Porch Brick, Patio(s)
Attached Garage 2
Total Parking Spaces 6
Garage Y
Building
Story 2
Foundation Concrete Perimeter
Sewer Public Sewer
Water Public
Architectural Style Colonial
Level or Stories 2
Additional Building Above Grade, Below Grade
New Construction N
Schools
Elementary Schools Walton Farm
Middle Schools Pennfield
High Schools North Penn Senior
School District North Penn
Others
Pets Allowed Y
Senior Community No
Tax ID 53-00-04945-204
Ownership Fee Simple
SqFt Source Assessor
Security Features Carbon Monoxide Detector(s),Smoke Detector
Acceptable Financing Cash, Conventional, FHA, VA
Horse Property N
Listing Terms Cash, Conventional, FHA, VA
Financing Cash,Conventional,FHA,VA
Special Listing Condition Standard
Pets Allowed No Pet Restrictions

Get More Information
The NLC Group
Broker
Broker





